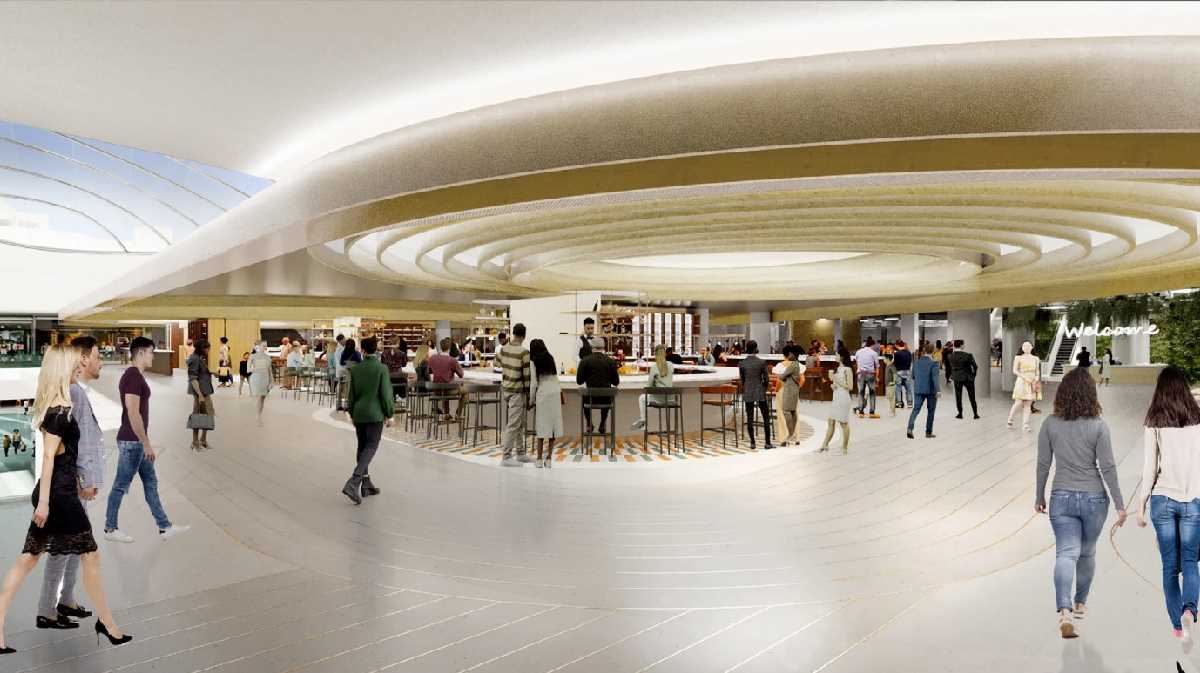DRUM
Grand Central Birmingham
2 Station Street, Birmingham B2 4AU
Vew the site map HERE.

PROJECT TEAM:
Client: The Grand Central Ltd Partnership
Architects: Make Architects, Macgregor Smith
Structural Engineer, Transport, Maintenance & Access: WSP
MEP Engineer: Hoare Lea
Fire Engineer: Jensen Hughes
Planning Consultant: Barton Willmore (now Stantec)
Planning Application Number: 2023/00312/PA

DRUM GRAND CENTRAL
Enlivening the key gateway site, built on the principles of connectivity, amenities, and sustainability, the rethink reflects Hammerson’s strategy to reinvigorate its estate through new diversyfying uses while maximising the reuse of embodied carbon.
Bringing a new type of workspace to the city that meet the requirements for established and start-up businesses post-pandemic, all four floors will be transformed to facilitate a sweeping, open, communal entrance that widens as it rises.
This will also lead to a rooftop garden lounge and workplace garden, with internal green walls on each level giving the appearance of a garden spilling back down through the building.
Ground floor will become a 40K SF amenity destination with a combined hospitality space including a restaurant, bar and food market. Plans will also see a grocery, gym, wellbeing amenities, and flexible event spaces (eg: VR; live music; gallery space; exhibitions, etc.).
Subject to receiving planning consent, work is expected to begin later in the year, with the potential for completion sometime in 2025.














Drum Grand Central, images from Make Architects and Macgregor Smith.