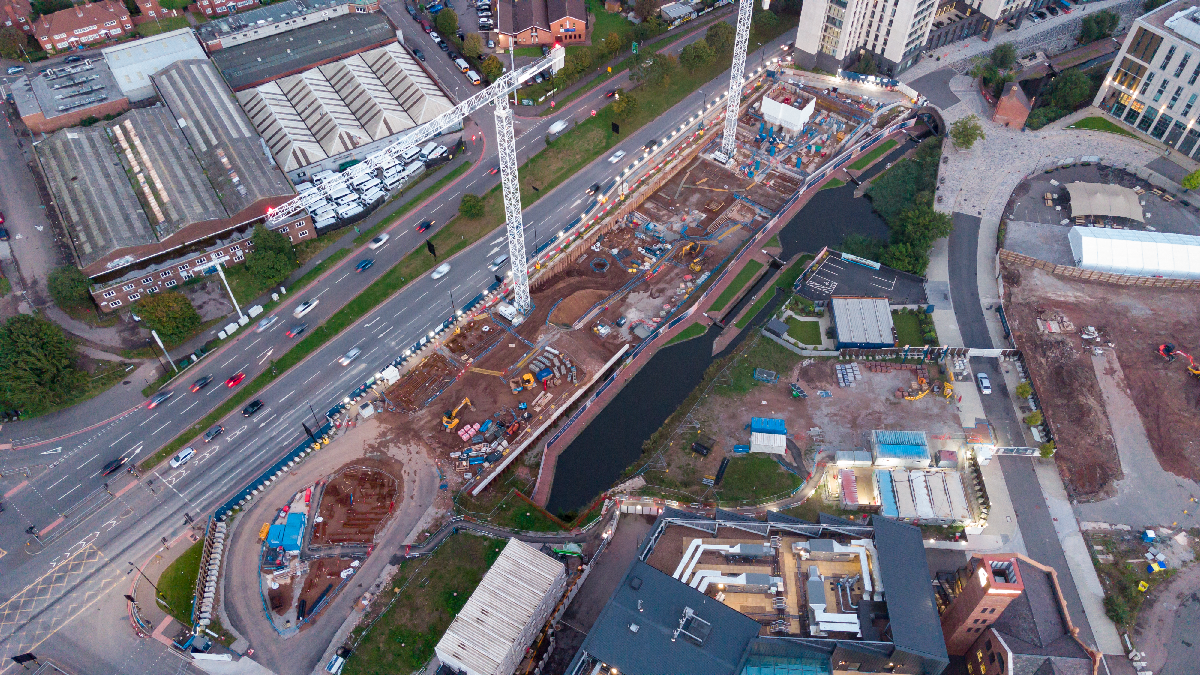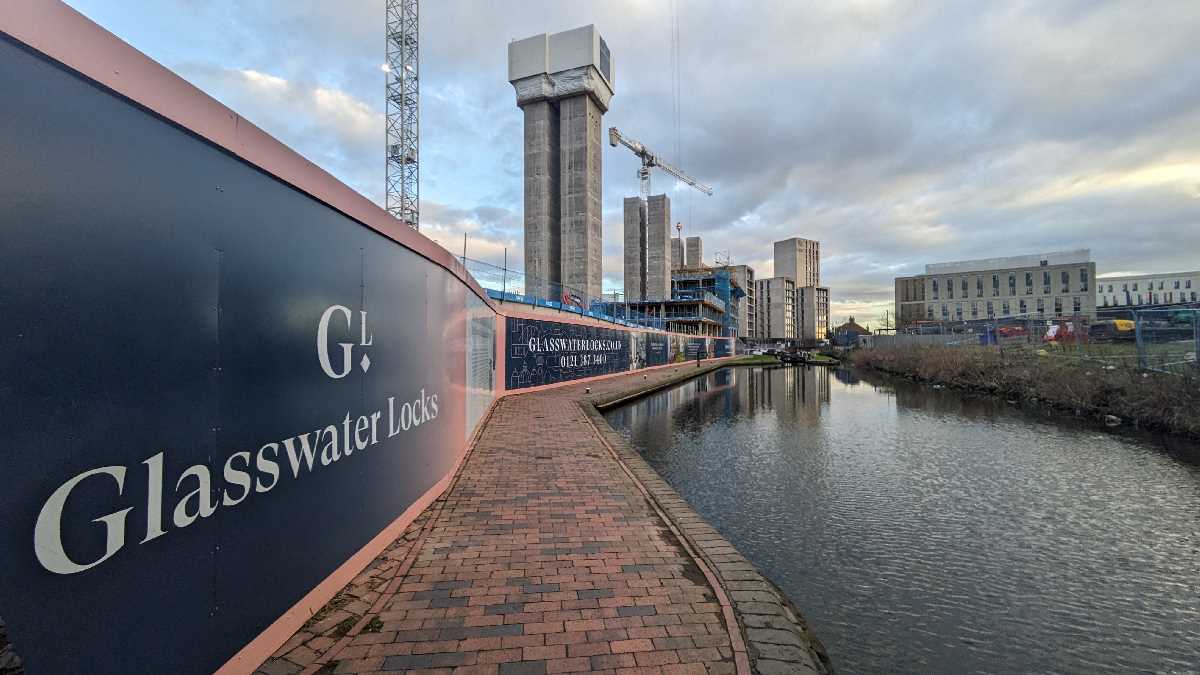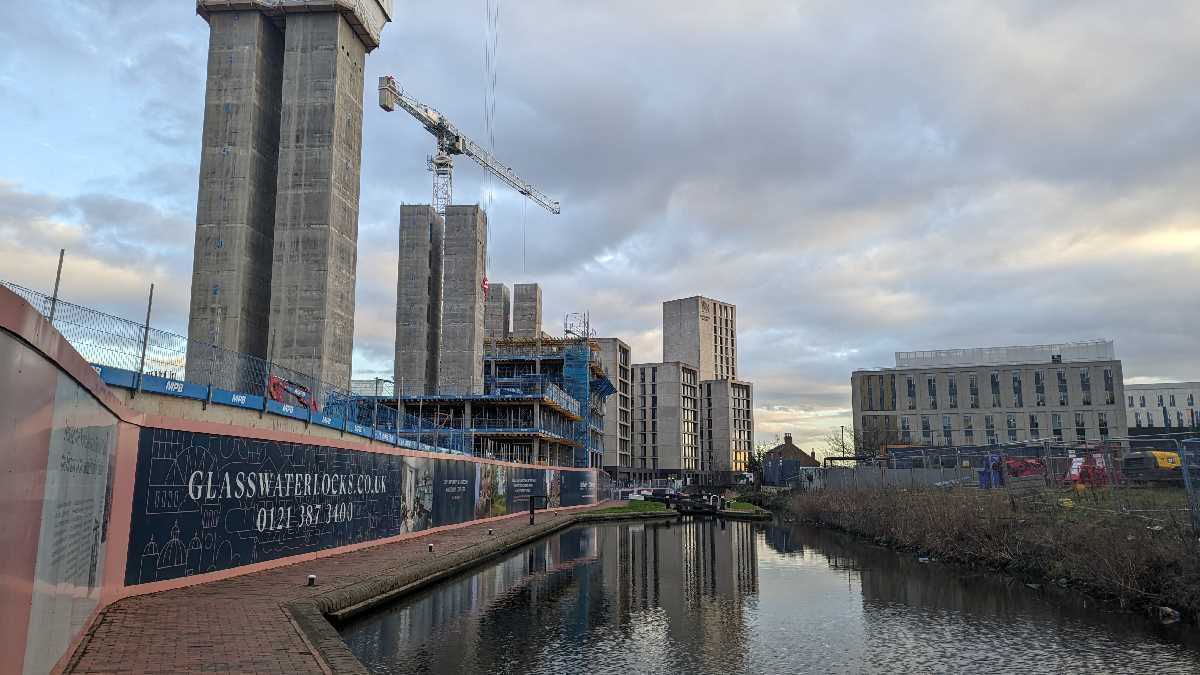GLASSWATER LOCKS
Belmont Row, Birmingham
View the site map HERE.

PROJECT TEAM: (Subject to change)
Developer: St. Joseph Homes
Architect(s): Corstorphine & Wright, Howells, Murdoch Wickham
Civil & Structural Engineer: OCSC
MEPH: Briggs & Forrester
Masonry: Caxton Group
Basement, Groundworks, Reinforced Concrete Frame: MPB Structures
Principal Contractor: St. Joseph Homes
Planning Application Number(s): 2019/02161/PA, 2022/09660/PA
Targeted Completion: August 2028

GLASSWATER LOCKS
Glasswater Locks is Birmingham’s newest canalside destination, transforming a site full of industrial heritage with 762 new homes.
Injecting life into the canalside, the phased regeneration will deliver seven new builds of up to 38 storeys (123.85m), offering an eclectic selection of 347 one, 389 two & 26 three-bedroom homes, catering to every lifestyle.
Complementing the built environment will be a market square and 155m of elevated shared podiums containing vibrant alfresco restaurants, bars, and cafes (c20K SF).
Residents will have exclusive access to a canalside club with elevated gardens, lounges, a 24-hour concierge, balconies, reading and workspaces, a gymnasium, and a colourful games and cinema room.
Construction is underway with 312 homes across four 9-storey buildings: Ashted Wharf, Belmont Wharf, Cardigan Wharf, and Curzon Wharf (78 in each)

Subsequent phases include the 20-storey Cameo Works and a signature 38-storey Glasswater Tower.












GLASSWATER LOCKS CONSTRUCTION:
August 2022 -

September 2022 -
.jpg)
.jpg)
.jpg)
.jpg)
.jpg)
February 2023 -







September 2023 -









December 2023 -
.png)
.png)
.png)
.png)
.png)
.png)
.png)
.png)
February 2024 -


Photography from Stephen Giles.
April 2024 -


12345